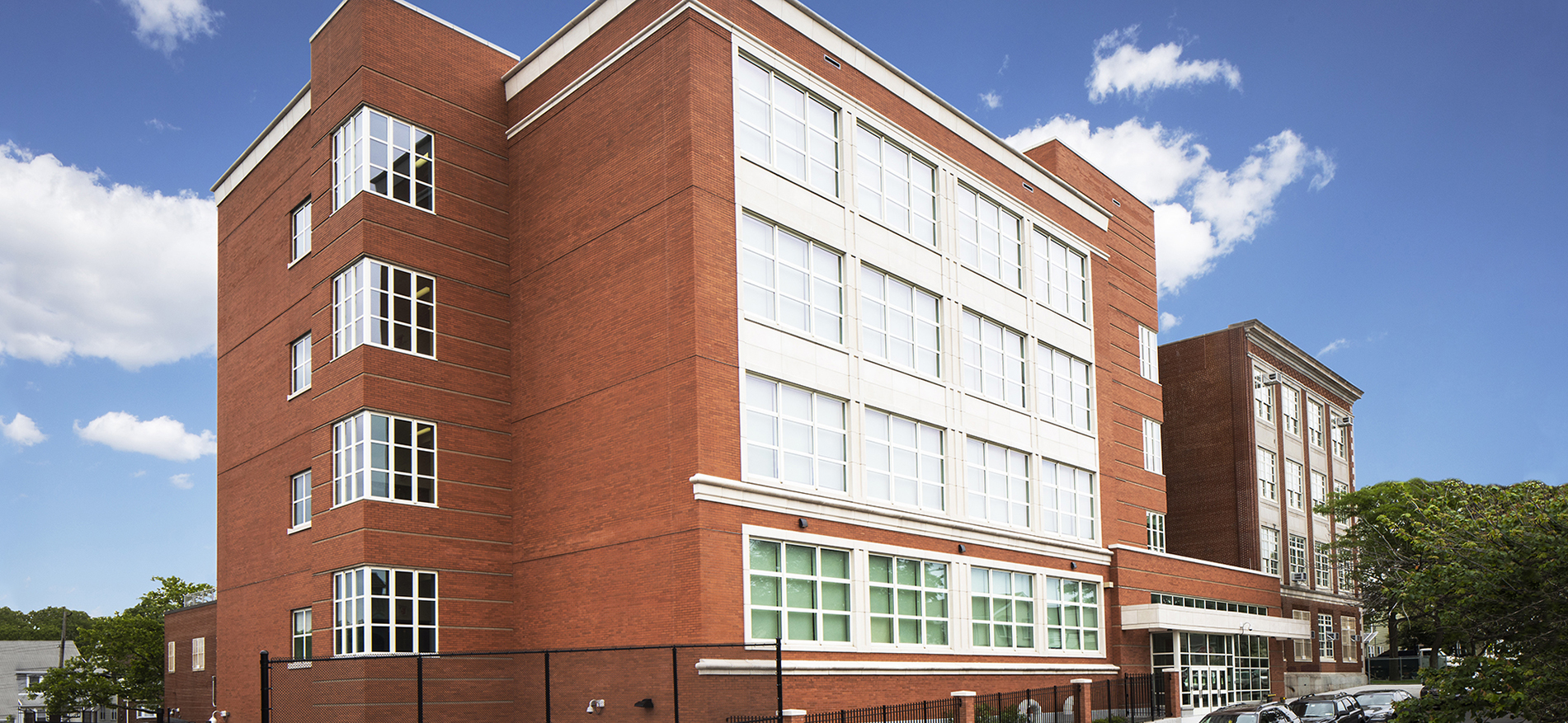Fulton Yogurt Shop
Purcell|Everett Architects recently completed the renovation and interior design of a 3,500sf retail space in New York. This existing space was converted into a Greek fast food restaurant. The space was divided into two parts; one for the food preparation and the other for serving. The wall at the serving area was covered by wood. This wood was folded to create seats and tables. The lighting was selected as yellow-light blue and green in order to reflect a Greek atmosphere.
Square Footage: 3,500 • Construction Cost: $2M

